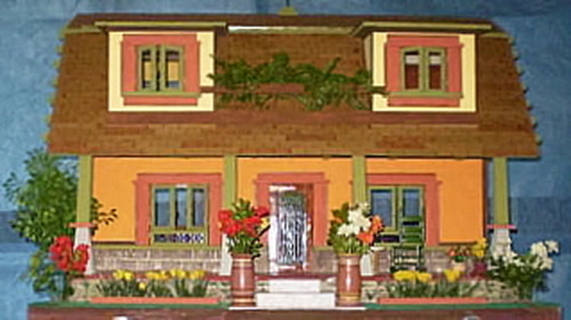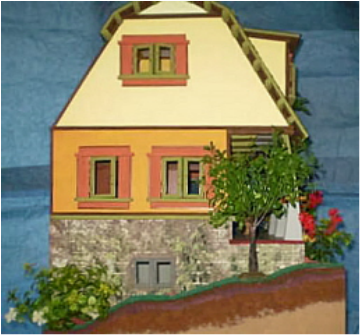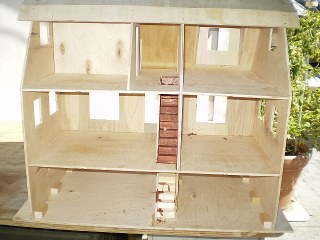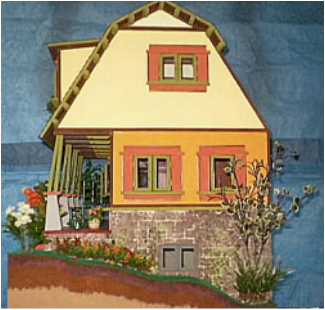STORYBOOK BUNGALOW
|
The Storybook Bungalow Dollhouse started from reading a novel where the bungalow was a major part of the plot. I then discovered a number of 'coffee table' books about bungalows, detailing inside and out. The house almost created itself after that and it was such an enjoyment making all the interiors and furnishings with smooth clean lines instead of all that fussy Victorian style appearance the other dollhouses acquired.
|
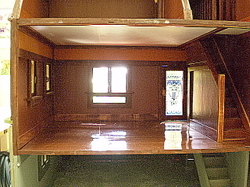
Wood interior finish appearance of living room. The ceiling and wall header are the only areas not finished in wood paneling and trim.
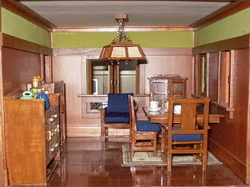
Dining room with all its furnishings.
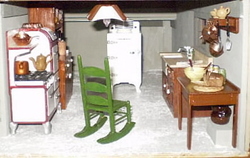
The kitchen wound up in the basement. It has a top compressor General Electric refrigerator and a Magic Chef gas range.
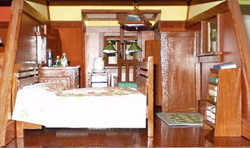
Only 1 bedroom. The family that might live here are elderly. Children have all moved away.
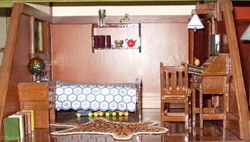
But the spare room still has a single size bed in case one comes home to visit.
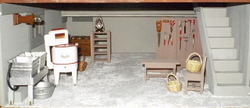
The other half of the basement has laundry and workshop. It's a Maytag wringer washer.
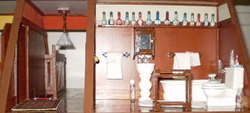
The bathroom is tucked under the front roof . It's only visible when the front edge of the roof is lifted.
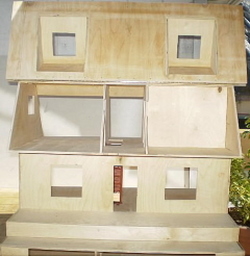
This shows the front of the unfinished house with the roof dormer flap open. On the left is the bedroom and the right is the bathroom.
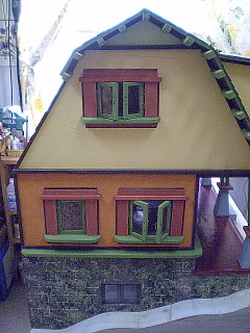
All the house windows open out.
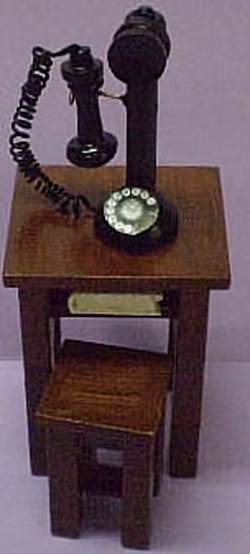
There is an early model telephone in the living room.
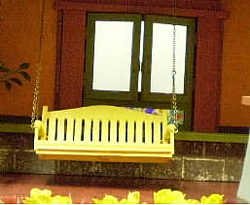
The front porch swing.
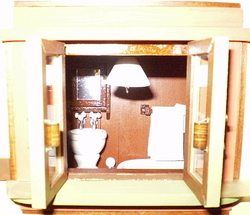
Bathroom as seen thru the front roof dormer window.
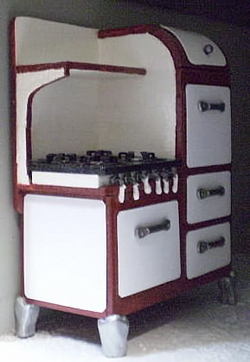
Closeup of the Magic Chef range.
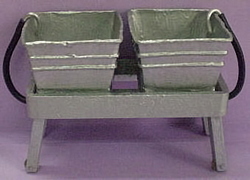
Galvanized wash tubs to help with the laundry.
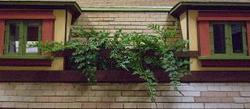
Plant balcony between front roof dormers.
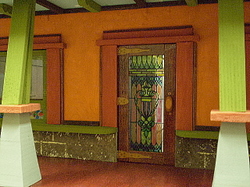
Stained glass front door.
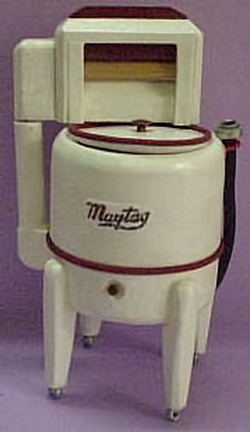
The Maytag wringer washer.
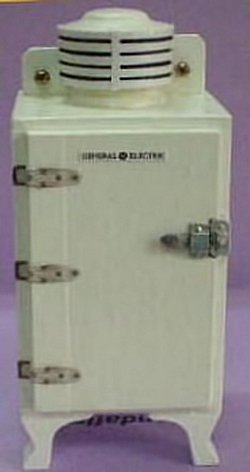
Closeup of GE refrigerator.
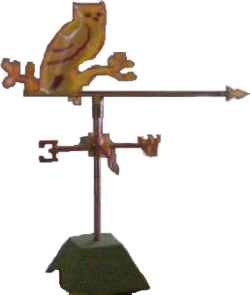
The roof top weather vane.
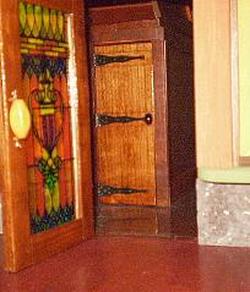
Door to basement stairs is right inside front door.
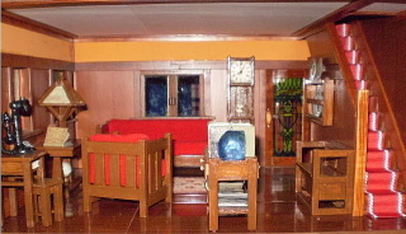
Completed living room and staircase to second floor.
